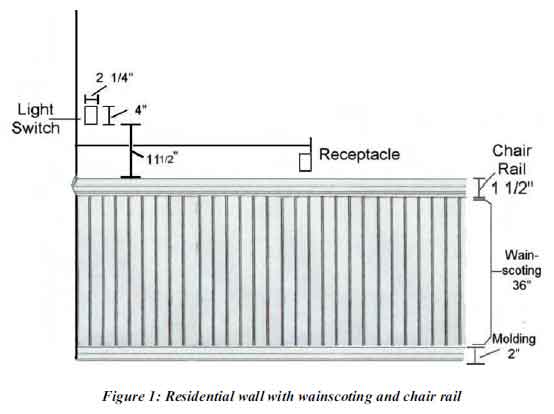The drawing in Figure 1 shows a light switch and receptacle installed on a wall that
has wainscoting, baseboard moulding and a chair rail. Each panel of wainscoting
measures 3 inches by 36 inches. The baseboard moulding is 2 inches high and the
chair rail is 1_ inches high. The light switch and receptacle measure 2 _ inches by 4
inches each. Questions 18 – 20 refer to Figure 1.

- If wainscoting panels are 3
inches wide, and there are 48
panels of wainscoting on the
wall, how long is the wall?
- 10 feet
- 15 feet
- 12 feet
- 11 feet
- In Figure 1, what is the height
of the wall from the floor to the
bottom of the light switch?
- 51 inches
- 48 inches
- 49 _ inches
- 51 _ inches
- You have been asked to install a
receptacle on a wall similar to
the one in Figure 1. The
receptacle is to be installed
above the chair rail, so that the
right side of the receptacle is 7’
3’ from the left side of the wall.
If the wainscoting panels are 3
inches wide, how many panels
would be to the left of the
receptacle?
- 87 panels
- 29 panels>
- 39 panels
- 78 panels
