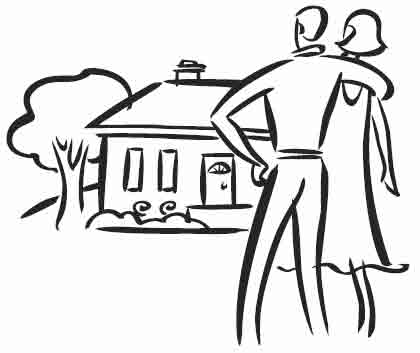Designing My Home
In pairs or as individuals, you will design a one-floor living space (i.e. house, townhouse,
apartment, loft or condominium). In addition to designing the space, you will also determine
the cost to furnish your home, cover its walls and its floors.
There are 4 parts to this assignment:
- Skill-Saw A – Before starting your project, read through Part A of the assignment.
Considering the list of Essential Skills, complete the Skill-Saw chart listing at least 2 Essential Skills that will be used in completing each task in Part A of this assignment
including examples of how you will demonstrate the use of these skills.
- Researching and Designing – After completing some research on home floor plans,
you and your partner will design a one-floor living space, creating a scale diagram of
the layout.
- Skill-Saw B – Before starting the next phase of your project, read through Part B of the
assignment. Considering the list of Essential Skills, complete the Skill-Saw chart listing
at least 2 Essential Skills that will be used in completing each task in Part B of this
assignment including examples of how you will demonstrate the use of these skills.
- Determining the Cost to Decorate – You and your partner will determine the cost to
furnish your home, cover its floors and its walls. There is no budget, dream away!
Format
A checklist of all items required for this
assignment will be provided (Assignment
Checklist and Evaluation Summary
Sheet). All completed work will be
placed in a personalized portfolio that
will not leave the room.

