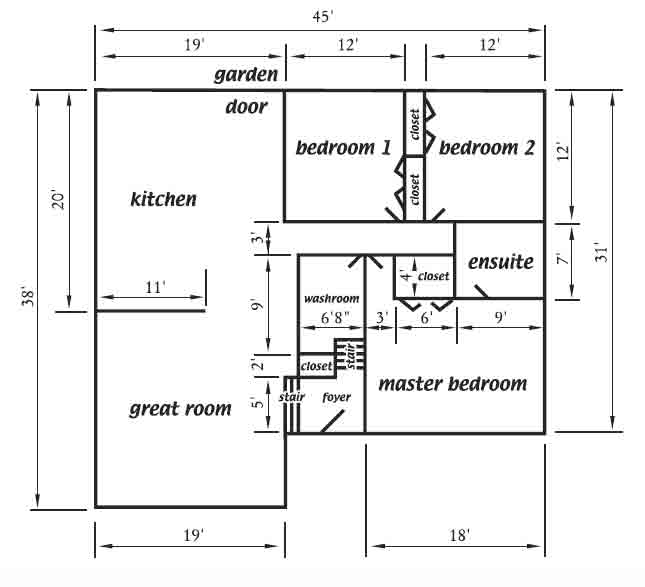You are now ready to produce the floor plan for two rooms of your home. You will reproduce your master bedroom and living room/great room floor plan on chart paper using scales, T-squares, and set squares. Floor plans are to be neat, accurate, and to a scale of 1" = 1 foot (i.e. 1 to 12). The following is an example of how a professional floor plan should look. The plan below does not include windows. For another example on how to include windows and doors, see the floor plans you researched in Task #1A. For the proper width of doors (entryways and closets), refer to the Ontario Building Code, Section 9.6
